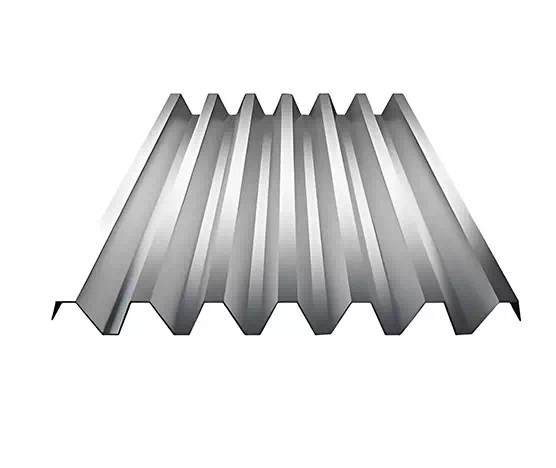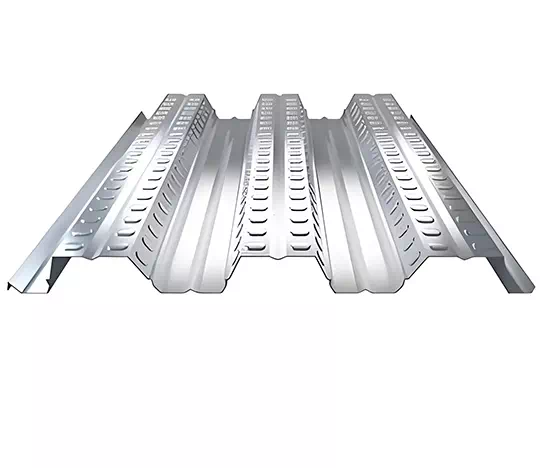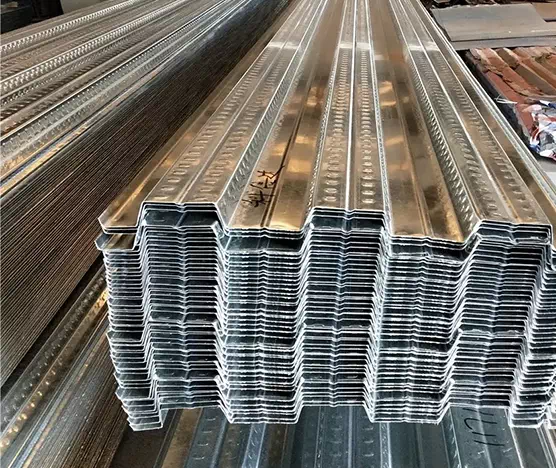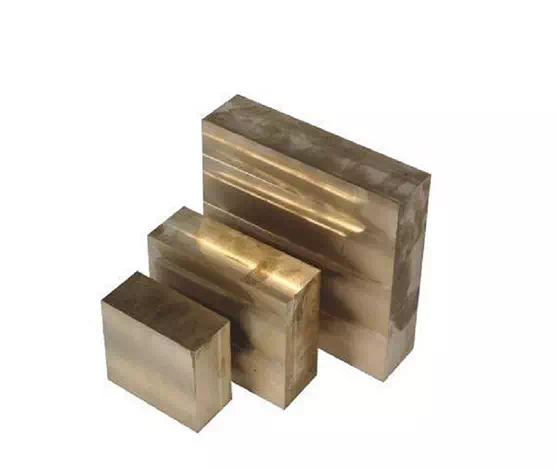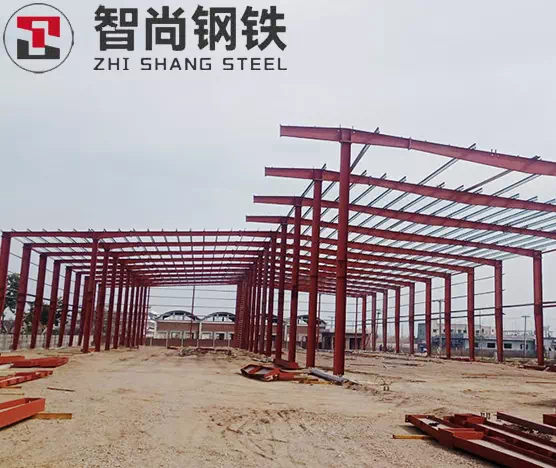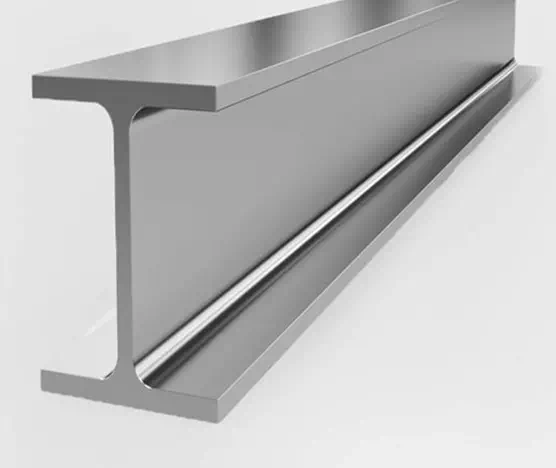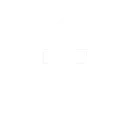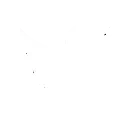Reinforced concrete load-bearing floor deck for roof and floor slabs
The thickness of the floor slab: The thickness of the composite slab should not be less than 90mm. The thickness of the concrete above the top surface of the profiled steel sheet should not be less than 50mm.
Product selling points
* This is one of our most popular styles at the moment.
* We offer multiple styles for you to choose from.
* This model is one of our top recommendations.
Description
Durable and corrosion-resistant: This roof floor deck reinforced concrete load-bearing plate steel truss deck features a galvanized surface treatment, providing long-lasting anti-corrosion protection and ensuring long-lasting performance in various building applications.
Customization options: Offering a wide range of thicknesses (0.8-1.5mm) and widths, customers can choose the perfect fit that suits their specific needs, making it an ideal choice for various construction projects.
Conforming to international standards: Manufactured in accordance with GB standards and ISO 9001 certification, this product meets the highest quality and safety standards, reassuring customers.
Wide range of applications: Suitable for construction and concrete structure applications, this product can be used in various projects, from residential to commercial and industrial buildings.
Fast and convenient: The delivery time is 15 to 21 days. The processing services include welding, punching and cutting. Customers can receive their products efficiently and conveniently.
Parameter
Materials | Galvanized steel sheet | |||
Surface treatment | Zinc coating | |||
Zinc coating | 30-275 grams per square meter | |||
Thickness | 0.80 mm -1.50 mm | |||
Length | 1-11.8 meters | |||
Width | YX720/YX688/YX600 or customized | |||
Weight per package | 2-3 tons or customized | |||
Application | Industrial and civil buildings, workshops, warehouses, special buildings, large-span steel structure houses, etc | |||
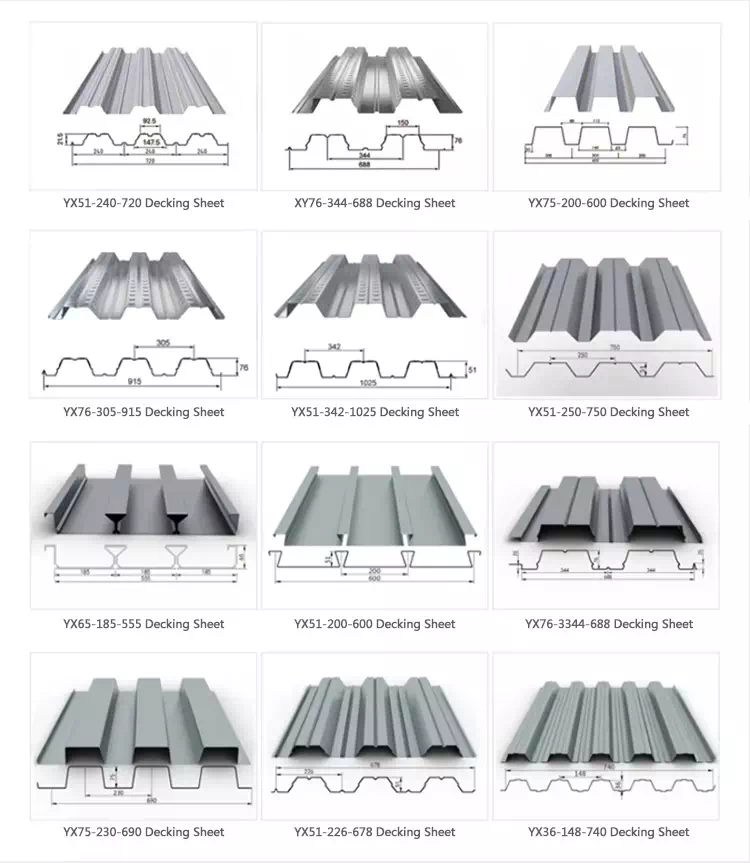
Advantages
Advantages and characteristics
1: It is light in weight, high in strength and has good seismic load performance.
2: The construction is simple and fast, and it is easy to assemble.
3: Replace the traditional template, produce in length, energy-saving and environmentally friendly.
4: As part of the structural strength, reduce material costs.
5: It is beneficial for reinforcement, wiring and pipeline construction.
Product classification and specifications
Classification: Common types include open floor deck slabs, closed floor deck slabs and constricted floor deck slabs, etc. Different types of floor deck slabs vary in performance, applicable scenarios and appearance. Users can make their choices based on specific engineering requirements.
Specification: Diverse models Common specifications include YXB65-170-510, YXB-60-180-540, YXB65-185-555, YXB48-200-600, YXB66-240-720, and YXB40-185 740, YXB60-263-790, YX75-200-600, YX70-200-600, YX76-344-688, YX75-230-690, YX51-240-720, YX35-125 750, YX51-250-750, YX51-305-915, YX76-305-915, YX51-342-1025, YX51-200-600 (s), YX51-190-760 (s), etc. The thickness of the floor deck plate profiles is generally 0.8mm, 1.0mm, 1.2mm, the width is 688mm - 940mm, and the height is 51mm - 76mm.
Construction requirements
The thickness of the galvanized coating: The profiled steel sheet used for the floor deck should be galvanized steel sheet, and the thickness of the galvanized coating should also meet the requirement that it will not rust or be damaged during the service life.
The width of the trough: The average width of the trough for pouring concrete should not be less than 50mm. When stud connectors are set in the groove, the total height of the combined floor slab should not exceed 80mm.
The thickness of the floor slab: The thickness of the composite slab should not be less than 90mm. The thickness of the concrete above the top surface of the profiled steel sheet should not be less than 50mm.
Anchor requirements: Anchor bolts should be set at the ends of the composite panels. The studs should be set at the concave ribs of the profiled steel sheet at the end support, penetrate the profiled steel sheet and weld both the studs and the steel sheet firmly to the steel beam.
Support length: The support length of the profiled steel sheet in the composite plate on the steel beam should not be less than 50mm. The support length on the masonry should not be less than 75mm.
Usage method
Laying and connection: The floor deck is laid and connected to the steel beam. The end of the deck is spot-welded to the steel beam through penetration, and the middle part is spot-welded to the steel beam through penetration using stud bolts. The floor deck slabs are connected by clamping and pressing holes with special clamping pliers. The plugs are spot-welded with special galvanized plug plates to the floor deck plates and steel beams.
Special circumstances handling:
Cantilever slab: Under cantilever conditions, the floor deck slab only serves as a permanent formwork. The length of the cantilever can be determined according to the cross-sectional characteristics of the floor deck. To prevent the cracking of the cantilevered panels, negative bars should be provided at the supports as designed by the structural engineer.
Floor elevation change: When the floor structure elevation changes inuniformly, measures such as adding welded steel sections should be taken to make the horizontal structure transition in steps. When the elevation is reduced, Angle steel is welded to the web of the I-beam. When raising the elevation, channel steel is welded to the flange of the I-beam.
Reserved openings: When there are reserved openings on the floor, if the size is generally larger than 500mm×500mm, the measure of opening the opening first is adopted, that is, welding steel beam supports on the steel beam for separation to increase the rigidity of the opening. The mesh reinforcement is disconnected at the opening and welded to the steel beam. When the opening size is less than 500mm×500mm, the post-opening measure is adopted, that is, adding a blocking division plate on the floor deck, the mesh steel bars are connected, and the steel bars can be cut after the concrete is poured and formed.
Quality advantage
* All products go through strict quality inspections before leaving the factory.
* I’m confident you’ll be satisfied with the sample quality once received.
* We only use 100% brand-new raw materials.
Online Message

Hot Products
News Center
- Overview of Steel Structures 2025-12-08
- A Comprehensive Analysis of Stainless Steel Applications: A Study on Its All-round Utilization from Traditional Industries to Cutting-edge Technologies Introduction (2) 2025-11-21
- A Comprehensive Analysis of Stainless Steel Applications: A Study on Its All-round Utilization from Traditional Industries to Cutting-edge Technologies Introduction (1) 2025-11-21
- Introduction to Stainless Steel Angle Steel Structure and Identification Methods 2025-11-20
- The application scenarios of floor deck slabs are extensive 2025-08-18
- Iron Bone and Thin: The Five-High Mystery of China's Carbon Steel Thin Plates and the Way to Break Through the Wall 2025-07-07
- The types of floor slabs and the mainstream models 2025-06-26
- Comprehensive Analysis of ASTM 301 / JIS SUS301 Stainless Steel 2025-05-21
- Is stainless steel safe ? 2025-05-15
- What kind of stainless steel is good for water bottles ? 2025-05-15

Zhishang Steel Co., Ltd
Zhishang Steel, specializing in domestic steel products trade, warehousing, processing and other services. The team has four service teams: Shandong Zhishang Steel Co., LTD., Shandong Zhiyiheng Trading Co., LTD., Tai 'an Zhishang Economic and Trade Co., LTD., Shandong Zhishang Steel Structure Co., LTD. Mainly engaged in steel coil, coated, stee···

